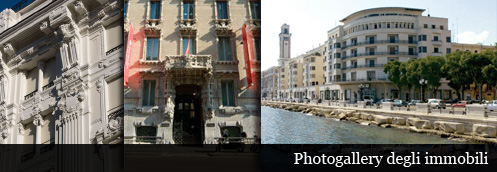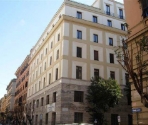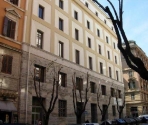

Architectural and construction characteristics: Probably built at the beginning of the 20th century, the building consists of seven floors and is entirely used for office space, with a room situated in the basement completely independent from the rest of the building. The building presents a rational architectural style, and the façades have no particular decorative elements, it is just characterized by windows in regular intervals in accordance with the Umbertino style typical of the early twentieth century. A mixed selection of materials was used, with load-bearing masonry and vault-shaped floors realized with iron beams and bricks; the curtain walls are made of tuff blocks. The building has a square internal layout with an open space which provides better illumination of the interior. The offices are divided into a number of rooms united by a central corridor and connected to the various floors by two independent staircases and by two elevators. The sixth floor which appears withdrawn when compared to the façade on Via Lucrezio Caro, presents a large terrace.









